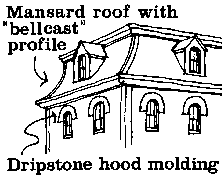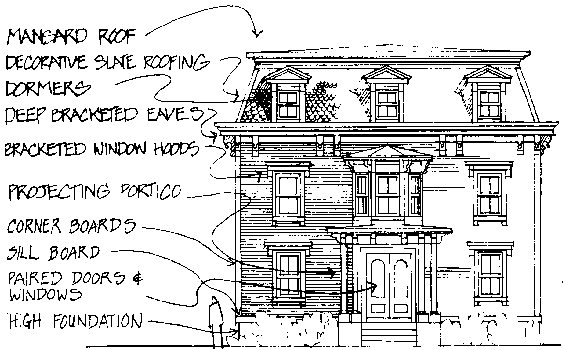Second Empire 1860 - 1880
- Plan
- Usually a central hall plan, often becoming asymmetrical with additions of rooms and porches. Often a three or five bay facade with center entrance.
- Doorway
- Not a dominant feature of the facade. With the exception of bracketing, detail was minimal.
- Windows
- Slender and elongated windows. Dormer windows became universal in a variety of shapes ( rectangular, pointed, gabled, and rounded ) and were often ornamented with pediments and brackets.
- Roofline
- High slate mansard roof maximized available floor space.
- Materials
- Primarily wood or brick. Flatboards common on the facade.
- Decoration
- Ornate moldings and brackets. Spacious porches and verandas.


